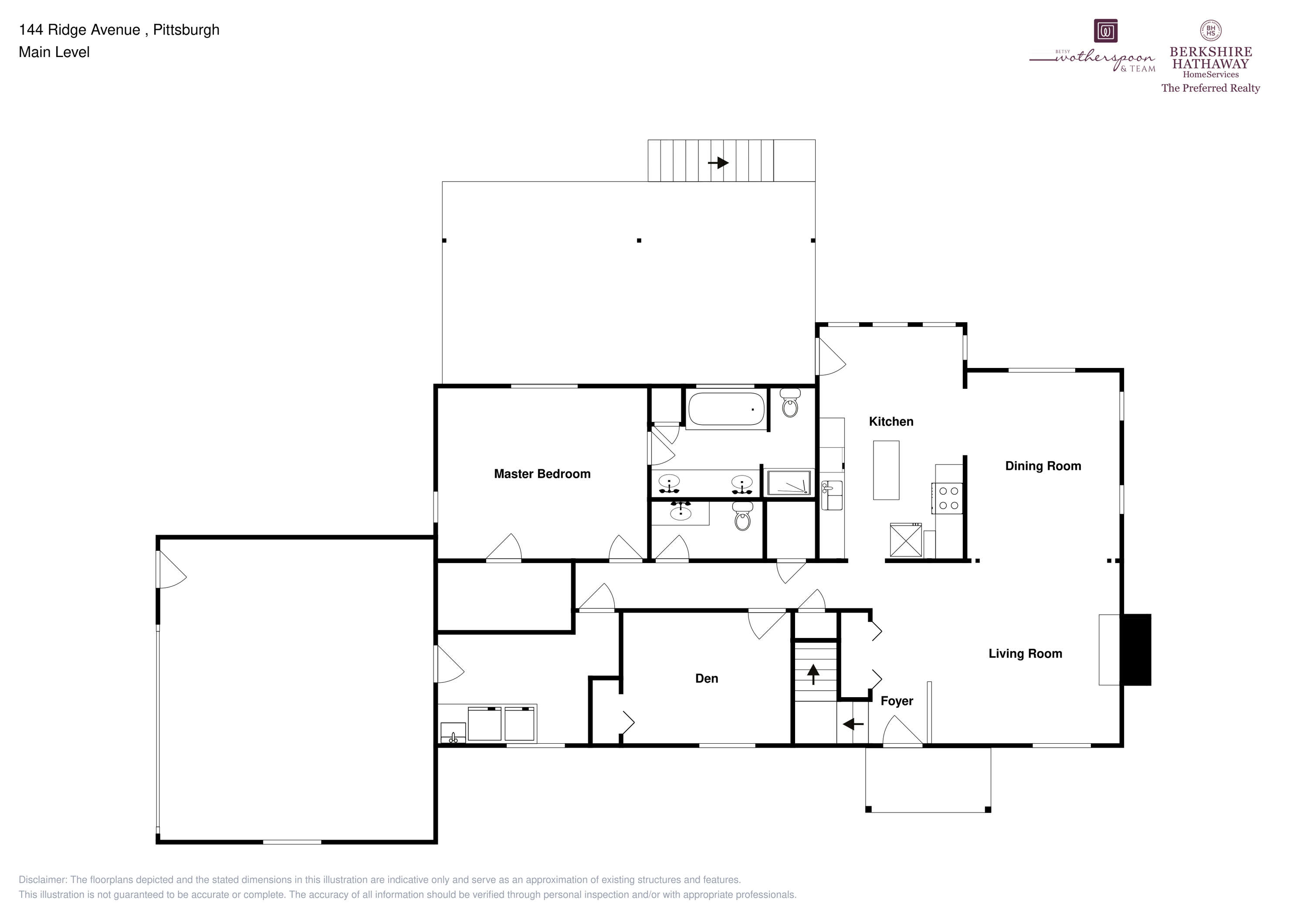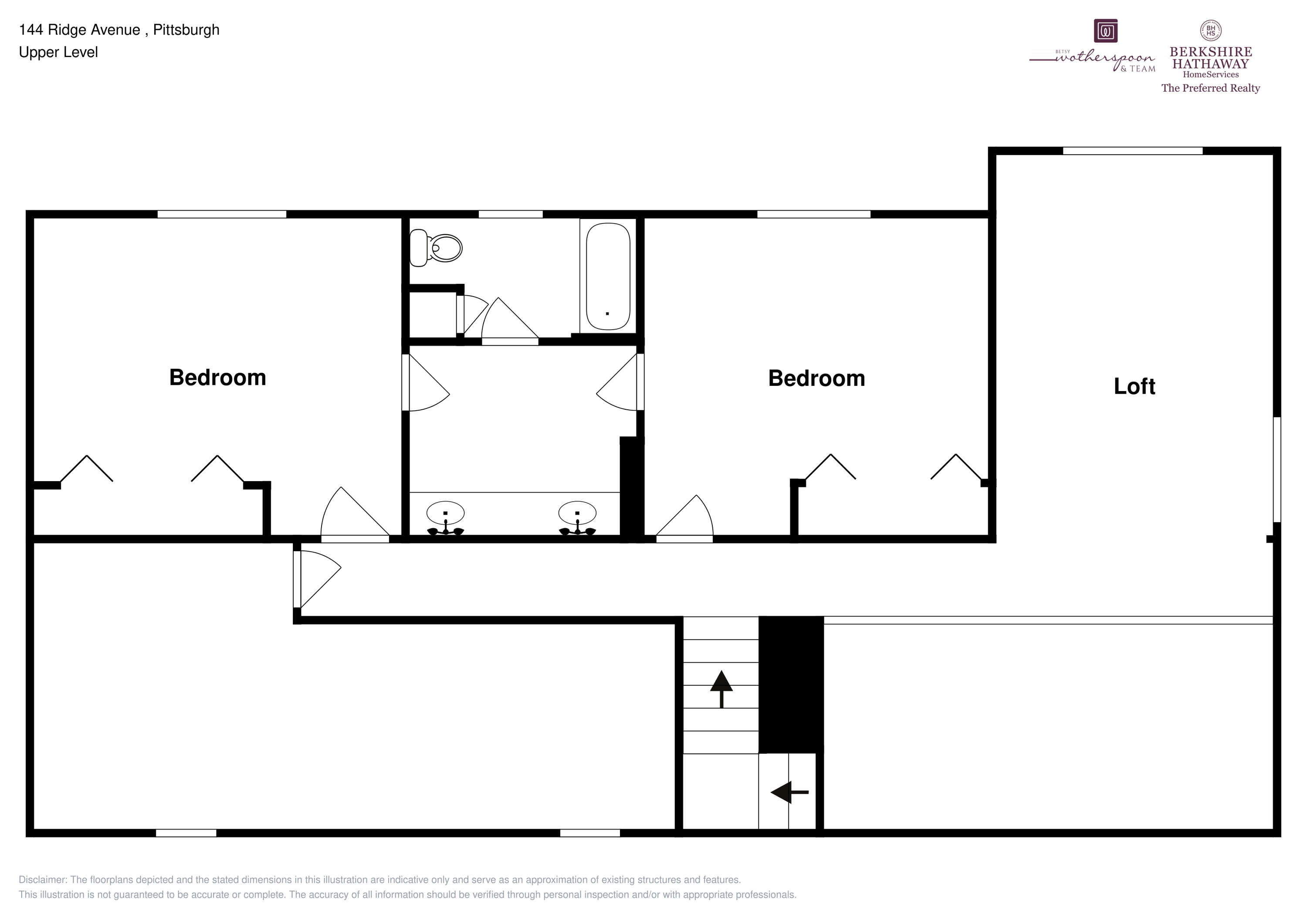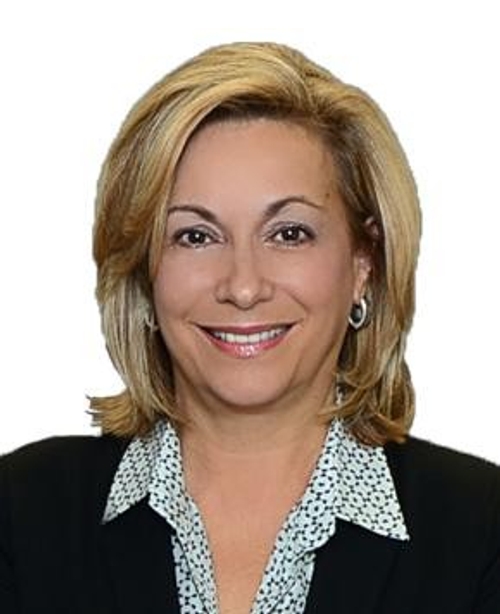Floor Plans


Pittsburgh, PA 15202
This custom 1 1/2 story home in Ben Avon offers a delightful floor plan! Hardwood flooring flows throughout the main floor living areas. A half wall defines the entry area and opens to the vaulted living room including gas fireplace with tile surround. Wood columns at the entry to the dining room provide a formal touch. The welcoming kitchen offers a center island, gas range, and bright breakfast area with access to the deck. The main level master suite boasts a large walk-in closet and private full bath with dual bowl vanity, jet tub, and tile shower. The den/bedroom with closet. Main level powder room. There is also an oversize main level laundry. Wide doorways and zero stairs from driveway through the main level. The upper level offers a roomy loft and two generously sized bedrooms with a shared bath between. Walk-in storage over the two car attached garage. Expansive walk-out lower level ready for future finishing. Enjoy seasonal outdoor entertaining on the oversize deck. Flagstone walkway from driveway to deck. Convenient location offers ease of access to both downtown Pittsburgh and the Pittsburgh International Airport. Served by the acclaimed Avonworth School District.





144 Ridge Avenue
Share this property on:
Message Sent